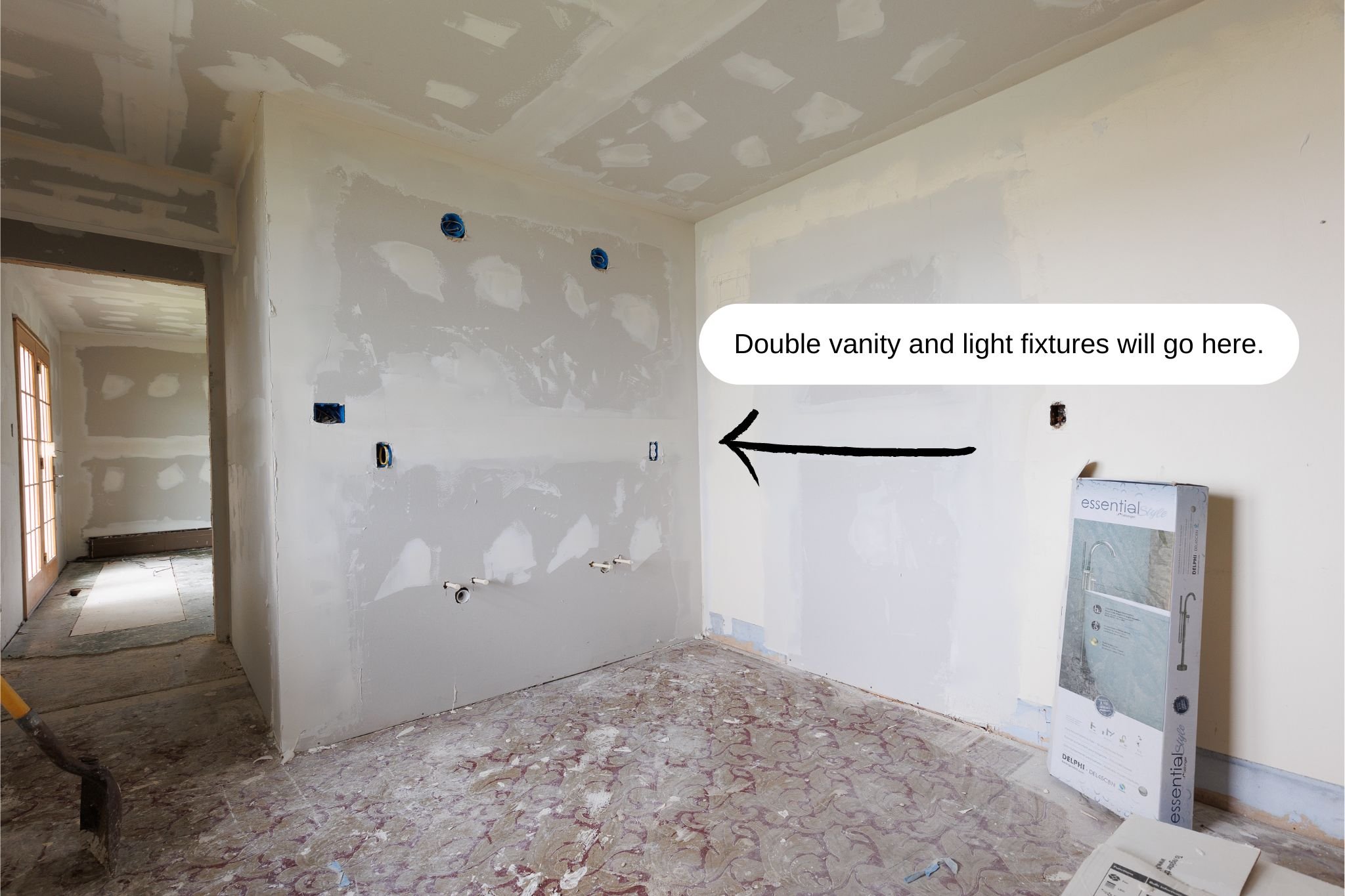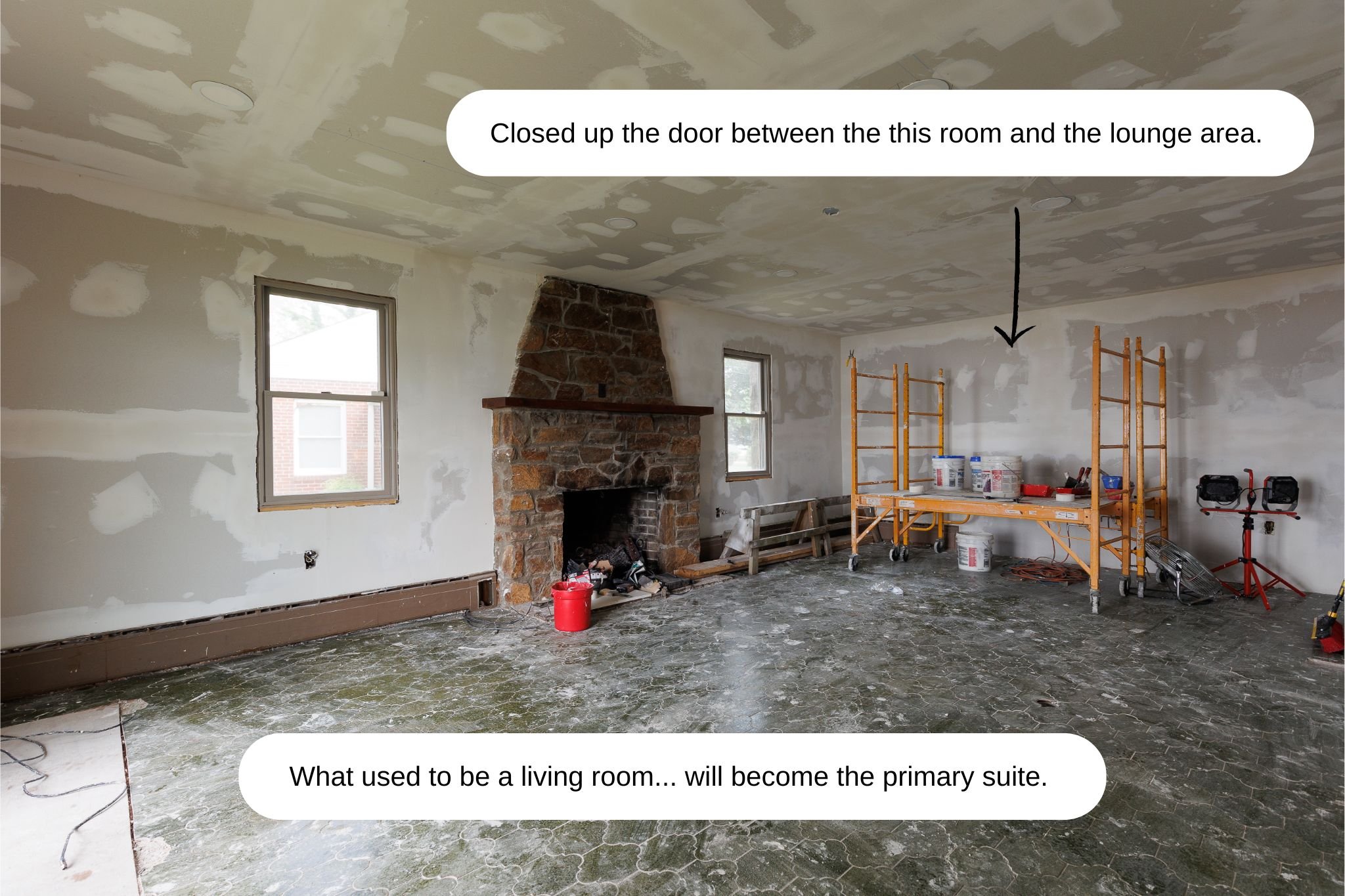A Waterfront Childhood Home: Complete Transformation for Modern Living
Primary Bathroom. Vanity by Ellen DeGeneres.
It’s rare. But every once in a while, as a small business owner, you answer one of those phone calls that look like spam and they turn into an actual client. In 2022, we had the pleasure of taking a suspicious phone call and quickly learned that the couple on the other end of the line was very interested in hiring us to help them renovate a childhood home on the water.
Picture this — an old home on a quiet street backing up to peaceful water with a small dock. Old wallpaper abound, a dated kitchen, old flooring, and an overall configuration that wasn’t going to work for modern living.
But, also, picture this — a couple approaching retirement age. Ready to downsize from their other home that they raised their children in. Now, having grown children and a few grandchildren as well, they were ready to take this old home full of family memories and create not just a primary suite worthy of their retirement years, but also an upstairs haven for the grandkids to play and grow.
Enter The Way Home. This was such a unique project. The contractor that was hired by our client was ready to go immediately and moved faster than we’ve ever seen a contractor move! It was very impressive. We had to make design decisions and paint color choices on the fly, which is not how we like to work typically, but it was necessary in this case. Luckily it all worked out!
Here’s a short list of the major changes this house underwent:
Closed up a wall from their enclosed lounge / patio space to create a large master suite on the other side. We helped with the selection of the tile, fixtures, vanity, tub, and wall color.
Used a bedroom on the main floor to create a large primary bathroom with soaking tub overlooking the water.
Created a walk-in closet next to the bathroom and new door into the primary bathroom.
Painted existing kitchen cabinetry to save on budget. Installed new quartz counter tops, backsplash.
Installed all new flooring (luxury vinyl and carpet).
Painted a fresh new color palette throughout.
Helped with the decisions about dividing one large room into two rooms on the 2nd floor to create space for grandkids.
And now… what you’ve been waiting for! Before and After photos of the transformation. Because that’s what you’re really here for, right? Enjoy!
The Before Photos…
The After Photos…
I’m so glad we are finally getting around to sharing the photos from this project that we completed in 2022! What do you think of the transformation?


























